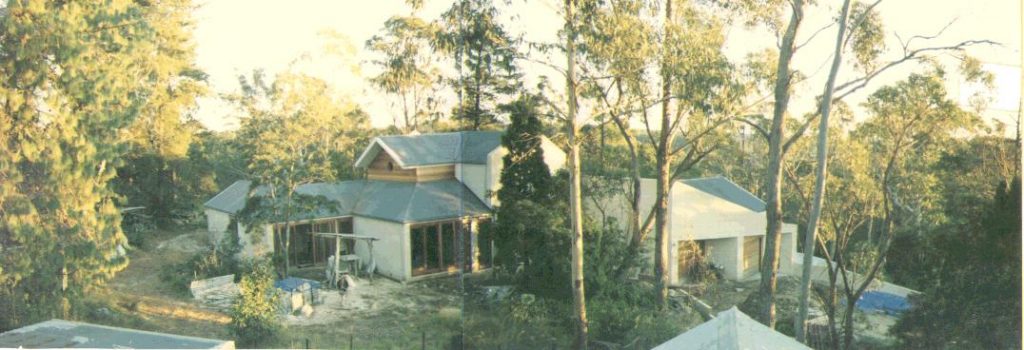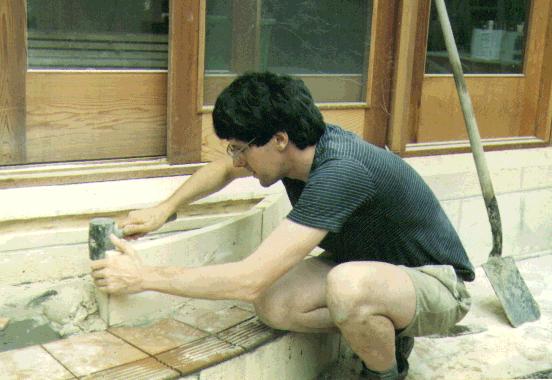Peter Vogel's Limestone House
This is the house when it was close to completion. I chose limestone for the construction as it seemed to be the ideal building material. It is much lighter and cheaper than sandstone. It is also soft, and it can be cut and worked with normal woodworking tools. This allowed for the design I wanted, incorporating curved walls, round windows, and sharp angles.
Because the blocks are large (660 x 290 x 125 mm), they are easy to lay accurately. Although I am a hopeless bricklayer, I found I could plonk these blocks down to a stringline quite easily after a few hundred blocks practice. They are laid on a mortar bed and tapped into place with a rubber mallet.
The best part is that if I made a mistake, and a block was not quite flush with the wall, it could easily be shaved off using a “Surform” file. They can also be worked with a plane, sander or chisel.
This is the north-east corner of the house. Clean, straight lines were easily achieved by laying the block, marking the line with a stringline, then trimming the block with a standard chainsaw. The chain cut hundreds of blocks without needing sharpening. Note also the curved wall on the right; this was achieved by cutting each block to a curved face using a 14″ wood-cutting bandsaw.




